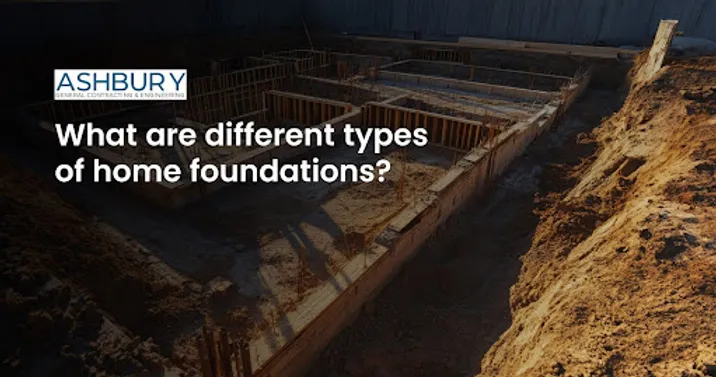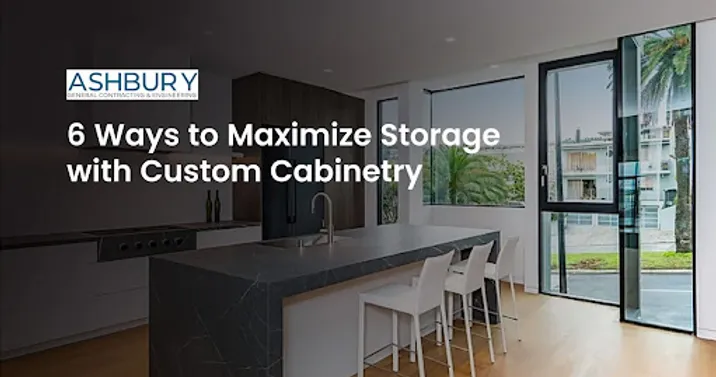How Plumbing Impacts Open-Concept Bathroom & Kitchen Designs
Introduction
In modern home design, open-concept layouts have become the gold standard for creating seamless, spacious, and stylish living environments. Nowhere is this trend more evident than in kitchens and bathrooms, which are increasingly integrated into open living spaces to enhance flow, functionality, and aesthetic appeal. However, while the visual elements often steal the spotlight, there’s a hidden yet crucial factor that determines the success of these designs: plumbing.
Whether you’re renovating an older home or building your dream space from scratch, understanding how plumbing affects open-concept kitchen and bathroom layouts is essential. This blog will help to explore how plumbing plays a pivotal role in shaping both the practicality and the possibilities of these trending designs.
Top 9 Impacts of Plumbing on Open-Concept Kitchen & Bathrooms
1. Plumbing as the Backbone of Design
At its core, plumbing is the infrastructure that enables bathrooms and kitchens to function properly. From clean water supply lines to waste drainage systems, every design decision must account for these hidden yet vital networks.
In open-concept layouts, where visual continuity and minimalist aesthetics are key, plumbing needs to be both strategically placed and discreetly integrated. Unlike closed-off rooms, where pipes can be hidden in walls or closets, open spaces require innovative routing and concealment solutions to maintain the clean, uninterrupted look that defines this style.
2. Limitations of Existing Plumbing Lines
One of the first challenges in creating an open-concept bathroom or kitchen is the existing plumbing infrastructure. Most traditional homes have centralized plumbing systems with fixed lines—meaning toilets, sinks, and drains are located near existing water and waste connections.
To redesign or relocate a kitchen island or freestanding bathtub, for example, you may need to:
- Extend or reroute water supply and drainage lines
- Modify subflooring to accommodate new pipe paths
- Break into concrete slabs or reposition joists
These modifications can increase both the complexity and cost of your renovation, so it’s essential to plan them early with a qualified plumber and designer.
3. Creating Flow Without Sacrificing Function
In open designs, maintaining visual flow is everything. However, the need for access panels, exposed drains, or awkwardly placed fixtures can interrupt that flow—unless the plumbing is meticulously planned.
Some practical plumbing strategies for open-concept spaces include:
- Wall-mounted or floating vanities with concealed supply lines
- Floor-mounted or in-wall toilet tanks to hide plumbing and save space
- Kitchen islands with built-in plumbing, using trench drains or underfloor pipes to maintain open floor space
By aligning plumbing decisions with aesthetic goals, you can create a space that is both beautiful and functional.
4. Drainage and Ventilation Concerns
Open layouts often demand longer runs of drainage piping, especially when fixtures are moved farther from existing stacks. Longer drainage paths increase the importance of:
- Proper pipe slope to ensure efficient flow and prevent blockages
- Ventilation (vent stacks) to avoid sewer gas and maintain pressure balance
- Accessibility for maintenance and cleaning
Improper drainage can lead to gurgling sounds, slow draining, or even backups—all of which can ruin the ambiance of an open-concept bathroom or kitchen. That’s why hiring experienced professionals for pipe layout and venting design is essential.
5. Waterproofing and Moisture Control
In open-concept bathrooms, especially those incorporating wet zones (like open showers), water containment becomes a major design and plumbing consideration.
Without traditional barriers like full walls or enclosed stalls, water can easily escape into living areas if not managed well. Plumbing impacts this in several ways:
- Drainage placement (such as linear or center drains) is critical for effective water removal
- Sloped flooring must direct water toward drains without disrupting the flow of the overall room
- Waterproof membranes must be expertly installed beneath tiles and around fixtures
In open kitchens, water leakage from dishwashers, refrigerators, or sinks can similarly threaten hardwood floors and cabinetry if not properly addressed.
6. Integrating Smart Plumbing Systems
Today’s smart homes are increasingly integrating intelligent plumbing solutions to enhance efficiency, convenience, and sustainability. These technologies are particularly valuable in open-concept designs where control and subtlety are prized.
Smart plumbing features include:
- Touchless faucets that reduce the spread of germs
- Leak detection sensors that alert homeowners to potential water damage
- Programmable shower systems for temperature and flow customization
- Water-saving fixtures that help conserve resources
These systems can be seamlessly built into open spaces, offering high-tech control without compromising design harmony.
7. Noise Considerations in Open Space
One commonly overlooked factor in plumbing is noise—especially in open spaces where sound travels freely.
Gurgling drains, flushing toilets, or the whir of a dishwasher can disrupt the tranquility of an open-plan living area. To combat this, designers and plumbers use:
- Sound-insulated piping (such as cast iron or foam-wrapped PVC)
- Strategic fixture placement, away from bedrooms or living zones
- Acoustic insulation in walls and subfloors
By addressing plumbing noise at the planning stage, you’ll avoid future annoyance in an otherwise peaceful open space.
8. Plumbing and Permits: Don’t Overlook Regulations
Any significant plumbing changes, especially those that support an open-concept remodel, often require building permits and inspections.
Local plumbing codes determine:
- Pipe size and material
- Drain slope and venting
- Fixture clearance and spacing
- Water pressure requirements
Working with a licensed plumber ensures your design stays code-compliant, safe, and durable in the long term.
9. Design Tips: Harmonizing Plumbing with Style
To make plumbing a partner rather than a problem in your design vision:
- Collaborate early: Involve your plumber in the early planning phase along with your architect or designer.
- Embrace creativity: Exposed pipes can be a design feature in industrial-style homes.
- Use space wisely: Consider how plumbing lines can double as storage dividers or be hidden in bulkheads.
- Don’t force it: If plumbing adjustments are too extensive, adapt your design rather than overextend your budget.
About Ashbury Constructions
At Ashbury Constructions, we specialize in seamlessly blending innovative design with solid structural expertise—particularly when it comes to modern open-concept kitchens and bathrooms. Our team understands that plumbing is more than just pipes—it’s the backbone of any functional living space. Whether you’re relocating fixtures, building a new wet room, or integrating smart water systems, we ensure every aspect of your plumbing is expertly planned and executed. With Ashbury, your vision for a clean, open, and functional home becomes a reality—without compromise.
Final Thoughts
Plumbing may not be the most glamorous part of an open-concept kitchen or bathroom, but it is undeniably one of the most important. From ensuring reliable functionality to supporting clean, uninterrupted aesthetics, the right plumbing approach can make or break your renovation success.
Whether you’re planning a minimalist spa-style bathroom or a sleek, multifunctional kitchen-living hub, investing in smart plumbing design from the start will give you a space that looks amazing—and works even better.
Frequently Asked Questions
Why is plumbing more complex in open-concept layouts?
Open-concept designs often require relocating fixtures like sinks, islands, or freestanding tubs, which means rerouting water supply and drainage lines. Unlike traditional layouts, open spaces have fewer walls to conceal pipes, increasing the need for creative plumbing solutions.
Can I move plumbing fixtures anywhere in an open-plan kitchen or bathroom?
Not always. The location of existing water and waste lines, as well as floor structure and venting needs, can limit how far fixtures can be moved without major renovations. A professional plumber can assess what’s realistically possible based on your home’s layout.
How can plumbing be discreetly integrated into open spaces?
Strategies include installing wall-mounted or floating fixtures with concealed lines, using in-floor plumbing for islands, and incorporating false panels or cabinetry to hide pipes. Modern materials and smart layout planning make discreet integration easier than ever.
Does open-concept plumbing impact water drainage or pressure?
It can. Longer drain paths require careful slope calculations to prevent blockages, and improperly vented systems may lead to slow drainage or sewer odors. Professional plumbing design ensures water pressure and drainage performance remain optimal.
What plumbing upgrades support modern open-concept living?
Smart fixtures like touchless faucets, leak detectors, and low-flow toilets enhance convenience and efficiency. Sound-insulated piping and water-efficient appliances also support the functionality and comfort expected in open-plan environments.



