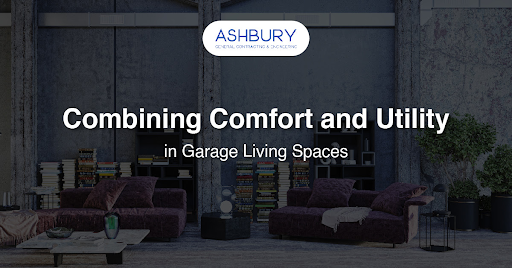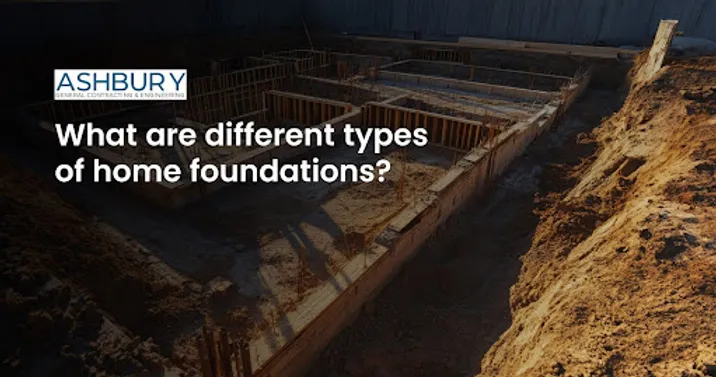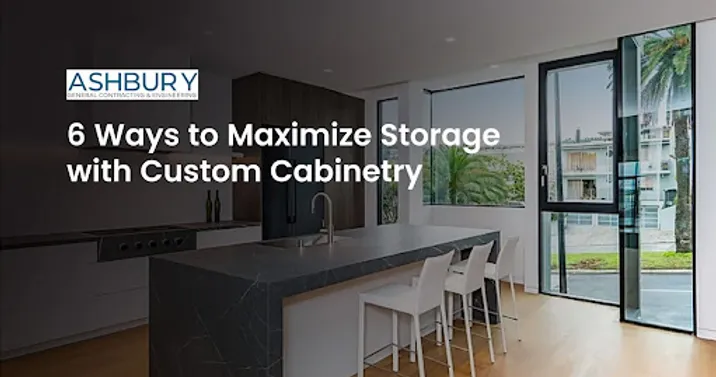Combining Comfort and Utility in Garage Living Spaces
Introduction
In recent years, garages have evolved far beyond their traditional role of housing vehicles and storing seasonal clutter. With rising property prices, a growing demand for multi-functional living areas, and a shift toward minimalist, space-efficient living, many homeowners are transforming their garages into stylish, comfortable, and efficient living spaces. The trend of turning a garage into a dual-purpose area — one that balances comfort and utility — is reshaping the way we think about square footage.
If you’re considering repurposing your garage into a livable space, or you’re in the early stages of planning a renovation, this guide will walk you through the top 9 key considerations for combining comfort and utility without compromise.
1. Understanding the Potential of Garage Living Spaces
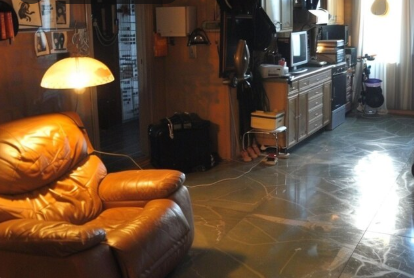
Garages often represent untapped real estate in a home. Attached or detached, garages offer versatile spaces that can be converted into:
- Guest suites or in-law apartments
- Home offices or studio rooms
- Entertainment lounges or home gyms
- Kids room or study room
- Rental units (ADUs) for passive income
- Flexible rooms that seamlessly combine storage, living, and office functions.
The key to success lies in creating a space that not only looks great and feels comfortable but also serves multiple functions seamlessly.
2. Prioritizing Insulation and Climate Control
Garages are typically built with minimal insulation and may lack heating or cooling systems. Effective climate control is key to maintaining comfort throughout every season.
Key Upgrades to Consider:
- Insulated walls and ceiling: Use foam board or fiberglass batt insulation for better thermal control.
- Insulated garage door: If you’re keeping the door, upgrade it or replace it with a more energy-efficient model.
- Mini-split HVAC units: These offer flexible and energy-efficient climate control, ideal for converted garages.
- Weather stripping and sealing: Help block cold air and prevent drafts near doors and windows.
- This foundational step ensures that your new space isn’t sweltering in the summer or frigid in the winter.
3. Flooring: The Bridge Between Comfort and Utility
Garage floors are often cold, hard, and uninviting. For a livable space, flooring is a crucial component that affects both comfort and design.
Top Flooring Options:
- Luxury Vinyl Plank (LVP): Waterproof, durable, and visually appealing — ideal for high-traffic areas.
- Epoxy coating: If maintaining a garage-like aesthetic, epoxy offers durability with a polished look.
- Engineered hardwood or laminate: Offers warmth underfoot while withstanding varying humidity levels.
- Rubber flooring: Great for workout zones or play areas, balancing cushion with functionality.
4. Lighting and Natural Light: From Dark to Inviting
Many garages have limited lighting and rarely receive natural light. Enhancing lighting not only makes the space more welcoming but also more practical for daily use.
Solutions Include:
- Windows and skylights: If your budget allows, install additional windows or skylights to bring in daylight.
- Glass-paneled garage doors: These combine functionality with increased natural light exposure.
- LED lighting: Install adjustable overhead and task lighting to create a versatile atmosphere for work and relaxation.
- Dimmable fixtures: This allows you to shift the mood from productive to cozy depending on your needs.
Well-planned lighting also boosts visibility and efficiency in functional zones like workstations or hobby areas.
5. Maximizing Storage Without Sacrificing Style
A garage space needs to retain some of its original functionality: storage. The challenge is to blend storage solutions into the design without making the space feel cluttered or industrial.
Smart Storage Ideas:
- Built-in cabinetry: Custom units hide tools and equipment while offering a clean look.
- Overhead storage: Maximize vertical space by installing ceiling-mounted racks for items you rarely need.
- Wall-mounted pegboards: Ideal for hobbyists or DIYers — they keep tools accessible but tidy.
- Space-saving furniture: Options like Murphy beds, storage ottomans, and fold-away desks.
- Design with dual-purpose in mind: A sleek closet can hide holiday decorations just as well as it can hold spare linens.
6. Zoning: Creating Functional Areas Within the Space
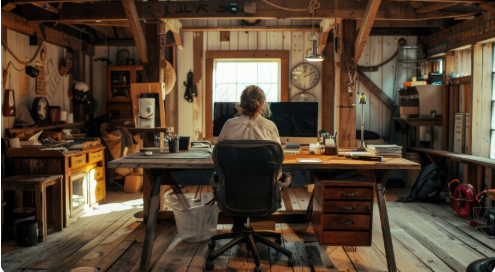
One of the most effective strategies for combining comfort and utility is to divide your garage into distinct zones.
Example Zones:
- Living zone: Think cozy sofas, a good book, and a spot to unwind — comfort is the top priority.
- Work zone: Desk, shelves, computer — ideal for remote work or hobbies.
- Utility zone: Washer/dryer, storage cabinets, tools — maintain practicality.
Use rugs, lighting, or furniture arrangement to visually separate these zones without needing physical dividers.
7. Plumbing and Electrical Considerations
If your design includes a bathroom, kitchenette, or laundry area, plumbing becomes a critical aspect. Likewise, upgraded electrical systems are necessary to power appliances, lighting, and electronics.
What to Plan For:
- Permit requirements: Converting a garage into a livable space often requires local permits.
- Drainage and water lines: These can be costly but essential for added bathrooms or kitchens.
- Electrical panel upgrade: More outlets, modern fixtures, and larger appliances may require extra amperage.
Work with licensed contractors like ASHBURY CONSTRUCTION to guarantee your project meets safety standards and building regulations.
8. Style and Décor: Making It Feel Like Home
It may have started as a garage, but it doesn’t have to look or feel like one anymore. With the right design touches, your garage can blend seamlessly into the rest of your home.
Design Tips:
- Color palette: Use soft neutrals or warm tones to soften the industrial feel.
- Textiles: Curtains, rugs, and throw pillows add texture and warmth.
- Accent walls: Wood paneling or paint can define a space without overwhelming it.
- Personal touches: Artwork, books, and plants help the room feel inviting and lived-in.
Remember, form and function should coexist. Choose designs that reflect your taste while accommodating your daily needs.
9. Additional Garage Conversion Ideas Worth Exploring
Here are a few real-world ideas for how people are transforming garages today:
- Home yoga studios: Peaceful, minimalist spaces with soft lighting and natural materials.
- Gaming or movie dens: Soundproofed spaces with large screens and comfy seating.
- Creative studios: Bright, functional rooms for painting, photography, or music.
- Multigenerational living: Private suites for aging parents or adult children.
These examples prove that garages can be reimagined in almost any way — so long as comfort and utility are kept at the core.
Conclusion
Combining comfort and utility in a garage living space isn’t just a trend — it’s a smart way to maximize your home’s footprint without the high cost of an addition. With thoughtful planning, creative design, attention to both form and function, and of course hiring a professional like ASHBURY CONSTRUCTION can help your garage become one of the most versatile and enjoyable rooms in your home.
Whether you’re looking to add guest accommodations, earn rental income, or simply create more space for your lifestyle, a garage conversion offers exciting potential — one that blends comfort with utility in ways that elevate everyday living.
Frequently Asked Questions
Are there any permits required to convert a garage into a living space?
Yes, in most cases. Converting a garage into a livable space typically requires permits for structural changes, electrical upgrades, plumbing installations, and compliance with local zoning laws. Always check with your city or county’s building department before starting your project to ensure your plans meet all legal and safety standards.
How much does it cost to convert a garage into a comfortable living area?
The cost can vary widely depending on size, design complexity, and desired amenities. On average:
- Basic conversions: (insulation, flooring, lighting): $10,000–$20,000
- Mid-range conversions: (bathroom, kitchenette, HVAC): $20,000–$50,000
- High-end conversions: (custom cabinetry, luxury finishes): $50,000+
Can a garage after conversion to a living space still be utilized for storage purposes?
Yes, with smart design. Incorporating built-in storage solutions, ceiling racks, or multi-functional furniture allows you to maintain storage capacity while keeping the space clean and comfortable. Consider zoning part of the garage strictly for storage if you still need to house tools or seasonal items.
Will a garage conversion add value to my home?
Often, yes — but it depends. A well-executed garage conversion can increase your home’s usable square footage, which may boost resale value, especially in urban or high-demand markets. However, losing a garage can negatively impact resale if parking or storage is limited in your area. Consider your neighborhood and buyer preferences before removing garage functionality entirely.
Which heating and cooling options are best for a converted garage?
Ductless mini-split systems are a top choice for garage conversions, offering efficient heating and cooling without the need for existing ductwork. Other options include:
- Radiant floor heating (for comfort in colder climates)
- Portable heaters or AC units (budget-friendly for small spaces)
- Extending existing HVAC (if feasible and code-compliant)
Speak with an HVAC expert to find the most suitable system for your space and local weather conditions.

